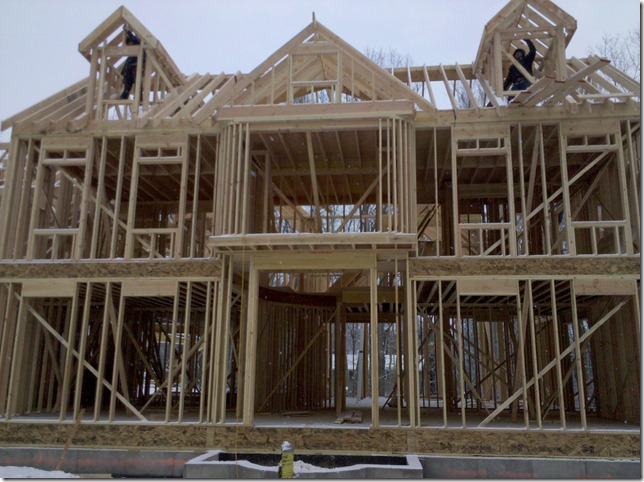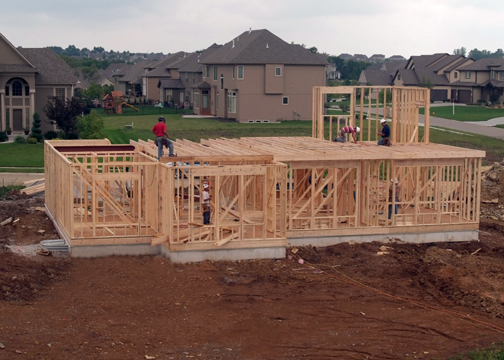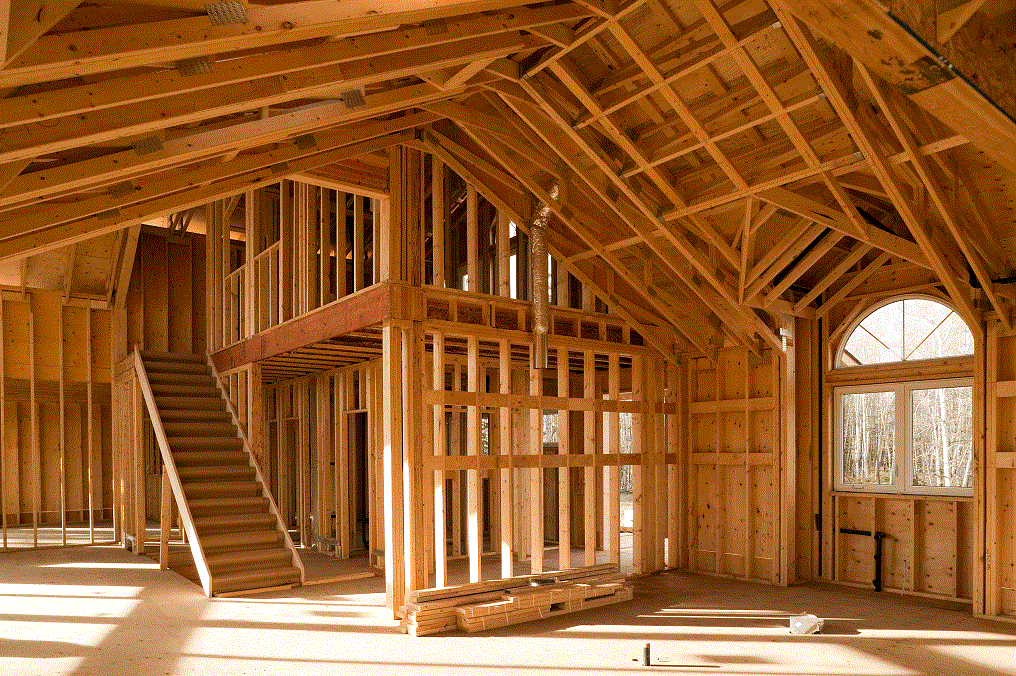New Construction
Premier Homes and Contracting Group, LLC can satisfy your new construction needs. Owner Adam Ewing and his father Wayne Ewing together have over 50 years of framing experience. When it comes to new-construction, Premier's experts are unmatched in quality, price, and professionalism. We carefully build any structure in a timely manner, whilst keeping your vision and quality expectations in mind. To uphold code and pristine quality workmaship, all of our new-construction experts are supervised by a 25 year project manager.
Whether you're looking to add a recreation room, or building a new home or garage - Premier HCG can complete your project. With our ever-expanding list of contacts, Premier has the resources to provide top quality materials at a fraction of retail cost - saving the customer hassle and money.
Start planning or building your dream home today. A team of our experts are available 7 days a week to get your dream home under construction. A list of references is available upon request.
We’re With You Every Step of the Way
There’s a lot to know about the building process, and we keep you informed and involved throughout your home’s construction. We take pride in sharing our knowledge and experience with you. Read on to find out how your Premier home will be built. As you begin to understand the process, you'll know what you can look forward to during the exciting weeks ahead.Before Construction Begins
Construction usually begins 30-45 days after you sign the new construction contract. It is, however, subject to potential holdups such as local government approvals, utility availability, construction backlogs, delay in the developer’s delivery of lots, availability of materials and contractors, changes requested by the homebuyer and the degree of difficulty encountered in initiating those changes plus the time for independent inspections. The most frequent cause of delay is usually weather, specifically rain or other poor conditions. Your Premier Homes sales professional will be able to tell you when construction should begin on your home, as well as the average number of days for normal construction in your community.The Construction Process
The construction of a Premier home is divided into multiple stages: Homesite PreparationFoundation
Framing
Exterior Trim
Mechanical Rough/Insulation
Sheetrock
Interior Trim
Painting
Mechanical Trim
Final Touches
Grading & Landscaping
Homesite Preparation
It all starts here! During this phase: Permits and approvals are secured from the local building authority.Premier determines where your home will sit on the homesite.
Your home’s position and orientation (“right” or “left”) is determined by such factors as terrain, drainage, utility easements, and municipal requirements for setback and side yards. Due to technical requirements, Premier Homes assumes sole discretion for home placement.
Your homesite is surveyed and marked to show final positioning.
The land is cleared of obstructions, and the soil is prepared for construction.
Existing trees may be removed from the homesite as necessary, based on state and local laws and sound building practices. Premier Homes does not accept responsibility for the life of existing trees. For more information on trees, please see our FAQ.
All of our foundations are designed and inspected by a licensed professional engineer.
Foundation
This is one of the most important stages of construction. All of our foundations are designed by a licensed professional engineer and are inspected by a technical representative of the engineer before and during concrete placement. During this phase:Plumbing and electrical undergrounds are installed.
Beams are trenched.
The vapor barrier is put in place.
Reinforcing cables are installed in the forms.
Concrete is placed to complete the foundation.
Lot grade is established.
Reinforcing cables are stressed.
Framing
After the foundation is in place, the structure is ready to be framed, a process that normally takes one to two weeks. During this phase:The framing for each floorplan is individually engineered to meet structural and wind requirements.
Wood studs, beams, floor joists and/or floor trusses, and rafters are used to create the skeletal structure of the home.
The exterior walls, interior walls, and roof are erected.
Frames are inspected per local requirements.
Exterior Trim
This is sometimes referred to as the cornice/roof stage. Once it’s completed, the house is considered “dried in.” In this stage:Exterior foam sheathing is applied.
Windows and exterior rear doors are installed.
The eaves, fascia, and overhang are built.
Siding is installed.
For some homes, brick is installed during this stage.
Roof decking and shingles are put into place.
Premier Homes installs Cemplank siding for all horizontal siding and James Hardie trim and soffit. Cemplank is an extremely hard, cementicious material that is impervious to rot, warping, and termites. The Cemplank siding we use carries a 25-year manufacturer's warranty.
Mechanical Rough/Insulation
It can be difficult to see the progress that’s being made during this stage, but important work is going on inside the walls of your home.During this stage:
Wiring and cables are installed, including electric, alarm wiring, RG6 cable, telephone, and plumbing lines.
HVAC (heating, ventilating, and air conditioning) equipment and ducts are installed.
Polycel insulation is added to all exterior corners, plates on the first floor, doors and windows, and penetration of wall plates common to the attic.
Once the mechanical systems are installed and inspected, insulation is placed in the exterior walls.
Mechanical systems are inspected per local requirements.
Sheetrock
This is an exciting stage. Finally, your home is beginning to look less like a construction project and more like a home. In this stage:The sheetrock, also called drywall, is installed.
It is then taped and floated to cover fastner holes and seams.
Texture is applied to the walls.
Interior Trim
The trim stage focuses on the fine carpentry details that finish a home.During this stage:
Bath and kitchen cabinets are built and/or installed.
Moldings and baseboards are installed.
Interior doors are installed.
Stairs are installed (if applicable).
Painting
Painting brings color and personality to your home. Premier Homes uses an upgraded premium paint designed for high humidity and mildew conditions.During this stage:
Interior painting, caulking, and staining begins.
High-grade enamel is applied to all designated trim material.
Exterior painting is done, dependent on weather conditions.
Mechanical Trim
Once the painting is finished, the mechanical details can be added.During this stage:
Plumbing fixtures are installed.
Electrical fixtures are installed.
The HVAC compressor and thermostat are installed.
The HVAC components are matched for maximum efficiency.
The alarm keypads and control panel are mounted (if applicable).
Final Touches
Finally, many of the final details can be added to your home.During this stage:
Mirrors are installed.
Ceramic tile and wood floors are installed (if applicable).
All final paint and stain is touched up.
Any remaining floor moldings are installed and painted.
Carpet is installed.
Grading and Landscaping
Once the interior of your home is complete, we focus on the outside. Then it’s time to transition the home over to you, its new owners. In this phase:Sidewalks, driveways, patios, and fencing are installed (if applicable).
Your home is again inspected by the local building inspectors (if applicable).
Your Premier Home is now ready for the homeowner demonstration, closing, and move-in.
For more information on new construction, please visit the New Construction Information page.



